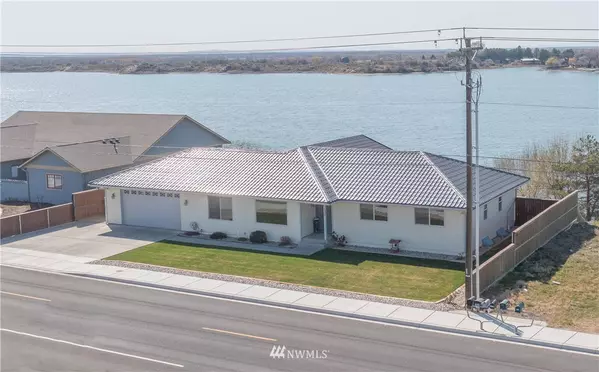Bought with Imagine Realty Group
For more information regarding the value of a property, please contact us for a free consultation.
Key Details
Sold Price $699,900
Property Type Single Family Home
Sub Type Residential
Listing Status Sold
Purchase Type For Sale
Square Footage 4,018 sqft
Price per Sqft $174
Subdivision Peninsula
MLS Listing ID 1750149
Sold Date 05/28/21
Style 16 - 1 Story w/Bsmnt.
Bedrooms 5
Full Baths 1
Year Built 1990
Annual Tax Amount $4,331
Lot Size 0.280 Acres
Lot Dimensions 100' x 97' x 97' x 97'
Property Description
Beautiful, fully remodeled, high bank waterfront home. Designed for low maintenance. Boathouse has a lift, fits a 16' boat and has upper deck. The open plan home has 1889 sq ft on the main floor and 1889 sq ft on the lower floor. The main floor has the Master suite with heated, jetted Jacuzzi tub, walk-in shower, and walk-in closet, 2 large bedrooms and 3/4 bath with a large walk-in shower. The kitchen features custom cabinetry, a walk-in pantry/laundry room combo, dining area with lake view and huge island. The living has a built-in electric fireplace, wall mount for a TV and an area with a custom desk. The lower floor features a living area, a 2nd laundry room, 2 large bedrooms, and a bonus room. Close to schools, shopping, and I-90.
Location
State WA
County Grant
Area 296 - Peninsula
Rooms
Basement Daylight, Finished
Main Level Bedrooms 3
Interior
Interior Features Central A/C, Heat Pump, Wall to Wall Carpet, Bath Off Primary, Ceiling Fan(s), Double Pane/Storm Window, Hot Tub/Spa, Jetted Tub, Security System, Walk-In Closet(s), Water Heater
Flooring Engineered Hardwood, Vinyl, Carpet
Fireplaces Number 1
Fireplace true
Appliance Dishwasher, Double Oven, Dryer, Disposal, Microwave, Range/Oven, Refrigerator, See Remarks, Trash Compactor, Washer
Exterior
Exterior Feature Metal/Vinyl
Garage Spaces 2.0
Utilities Available Cable Connected, Sewer Connected, Electric
Amenities Available Boat House, Cable TV, Deck, Dock, Fenced-Partially, Hot Tub/Spa, Outbuildings, Patio, RV Parking, Sprinkler System
Waterfront Description Bank-High
View Y/N Yes
View Lake, Mountain(s)
Roof Type Metal
Garage Yes
Building
Lot Description Paved
Story One
Sewer Sewer Connected
Water Public
Architectural Style Traditional
New Construction No
Schools
Elementary Schools Sage Point Elem
Middle Schools Frontier Mid
High Schools Moses Lake High
School District Moses Lake
Others
Senior Community No
Acceptable Financing Cash Out, Conventional
Listing Terms Cash Out, Conventional
Read Less Info
Want to know what your home might be worth? Contact us for a FREE valuation!

Our team is ready to help you sell your home for the highest possible price ASAP

"Three Trees" icon indicates a listing provided courtesy of NWMLS.
GET MORE INFORMATION
John Dirgo Deweese
Designated Broker | License ID: 25033
Designated Broker License ID: 25033



