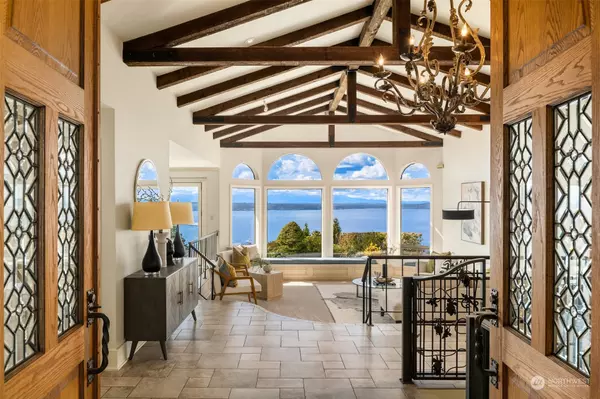Bought with Infiniti Real Estate & Dev
For more information regarding the value of a property, please contact us for a free consultation.
Key Details
Sold Price $2,750,000
Property Type Single Family Home
Sub Type Residential
Listing Status Sold
Purchase Type For Sale
Square Footage 3,880 sqft
Price per Sqft $708
Subdivision Innis Arden
MLS Listing ID 2063156
Sold Date 08/10/23
Style 16 - 1 Story w/Bsmnt.
Bedrooms 3
Full Baths 2
Half Baths 1
HOA Fees $81/ann
Year Built 1980
Annual Tax Amount $24,932
Lot Size 0.340 Acres
Property Description
This remarkable Spanish style home in prestigious Innis Arden features private courtyard w/tile floors, wood beam ceilings & classic archways throughout. Upon entry you are greeted by panoramic views of the Olympic Mtns & sparkling Puget Sound waters. Enjoy countless sunsets from any room on the main or step outside onto wrap around decks. These views are ever changing artwork for this home. Expansive entry leads to sunken living rm, formal dining, wet bar, & chefs kitchen w/eating space. Bi-fold sliding doors off dining rm & kitchen brings outside in for ample entertainment. Lower lvl family rm leads to lush gardens that sit on 1/3 acre. Conveniently located to Richmond Bch, prks, Dtwn Edmonds, shopping & eateries. New roof installed 2020.
Location
State WA
County King
Area _715Richmondbeachshoreline
Rooms
Basement Daylight, Finished
Main Level Bedrooms 1
Interior
Interior Features Ceramic Tile, Wall to Wall Carpet, Bath Off Primary, Double Pane/Storm Window, Dining Room, French Doors, Security System, Skylight(s), Vaulted Ceiling(s), Walk-In Closet(s), Walk-In Pantry, Wet Bar, Fireplace, Water Heater
Flooring Ceramic Tile, Engineered Hardwood, Travertine, Vinyl Plank, Carpet
Fireplaces Number 2
Fireplaces Type Wood Burning
Fireplace true
Appliance Dishwasher, Double Oven, Dryer, Disposal, Microwave, Refrigerator, Stove/Range, Washer
Exterior
Exterior Feature Brick, Stucco, Wood
Garage Spaces 2.0
Pool Community
Community Features CCRs, Club House, Playground, Trail(s)
Amenities Available Deck, Fenced-Fully, Gas Available, Gated Entry, Green House, Patio, RV Parking
View Y/N Yes
View Mountain(s), Sound, Territorial
Roof Type Metal, See Remarks, Tile
Garage Yes
Building
Lot Description Dead End Street, Paved, Secluded
Story One
Sewer Sewer Connected
Water Public
Architectural Style Spanish
New Construction No
Schools
Elementary Schools Highland Terrace Ele
Middle Schools Albert Einstein Mid
High Schools Shorewood High
School District Shoreline
Others
Senior Community No
Acceptable Financing Cash Out, Conventional
Listing Terms Cash Out, Conventional
Read Less Info
Want to know what your home might be worth? Contact us for a FREE valuation!

Our team is ready to help you sell your home for the highest possible price ASAP

"Three Trees" icon indicates a listing provided courtesy of NWMLS.
GET MORE INFORMATION
John Dirgo Deweese
Designated Broker | License ID: 25033
Designated Broker License ID: 25033



